Outdoor decks are structures raised above the ground level that are typically made of wood or composite decking materials. They provide a designated space for various outdoor activities. Although decks and patios have similarities, one key difference is that decks are often constructed at an elevated level above the ground instead of patios. The available accessories for the area are lounge chairs, seating areas, screening walls, overhead protective structures, and others. Before building a deck at home, it is important to consider the various types of outdoor decks available. Some designs may be attached to the house, while others are positioned independently in the yard, surrounding a pool, or having multiple levels.
Deck types can be categorized in multiple ways, such as their fundamental structure, position in the landscape, or purpose. The presentation of nine different types of decks utilizes all three methods. We will elaborate in detail on the characteristics of each type of Outdoor Decks and the factors to take into account when deciding which one is most suitable for your home.
1. Attached Deck
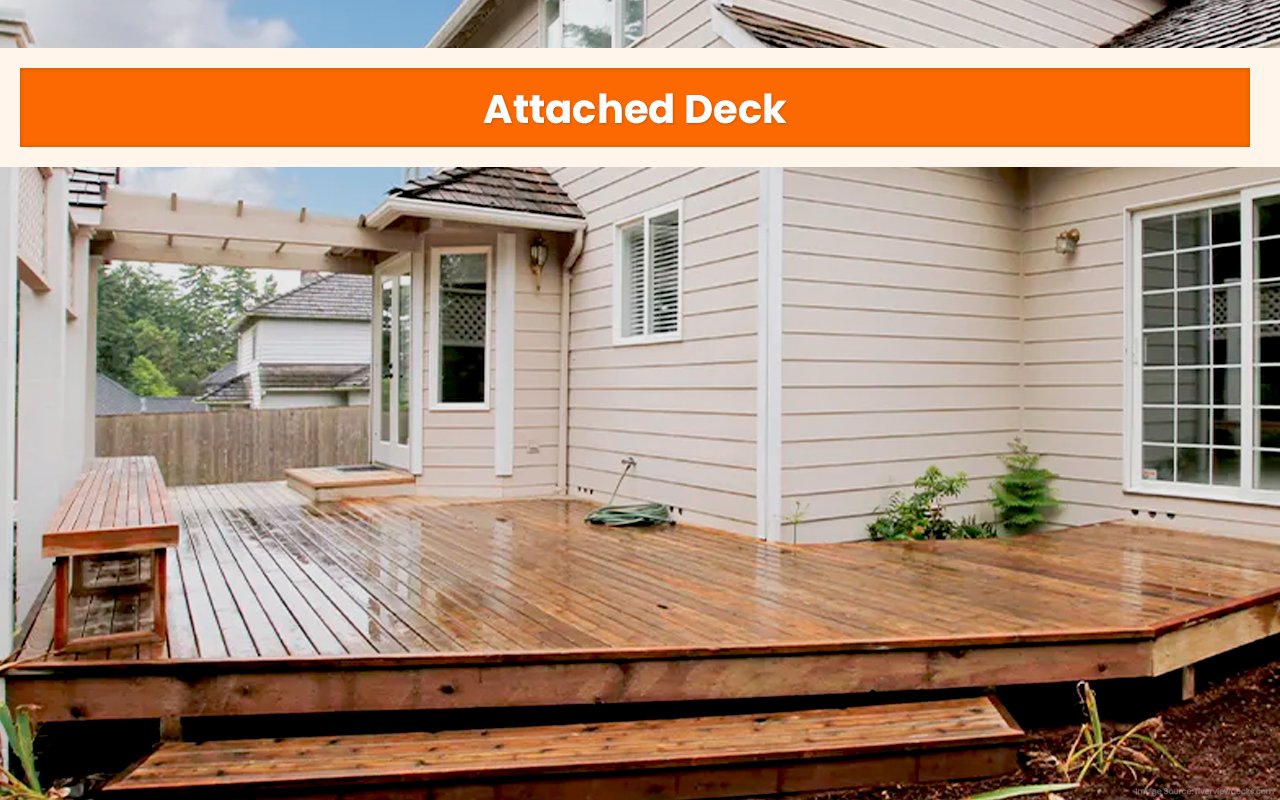
Best For:
Taking indoor spaces and extending them to the great outdoors.
The most commonly used deck type is the one that is securely attached to the house’s structure. It is typically constructed as an expansion of a room that already exists, for example, a dining room, kitchen, or family room. The space can be easily entered through doors that connect the indoor and outdoor areas.
This category can encompass a wide range of structures, ranging from basic ground-level platforms to more complex multi-level structures that include stairways and landings. This kind of Deck is attached to the house using a ledger board that is securely fastened to the home’s framing. This is a common feature among these outdoor decks. This type of engineering results in decks that are sturdy and durable. However, it’s important to note that building codes apply to these decks as they are considered to be structural elements of the house.
According to building code requirements, if the decks are elevated above the ground, they must be supported by posts and footings. City officials will need to inspect and issue construction permits for these decks.
- This product can be used to expand and elongate important indoor areas like kitchens.
- Good multi-use area
- Well-maintained real estate adds value.
- Extensive permitting and building inspection will be required for the attached structure.
- You may need to maintain it frequently if you use it a lot.
- If the area is elevated, it is necessary to have railings and stairways that are approved by code.
2. Detached Island (Platform) Deck
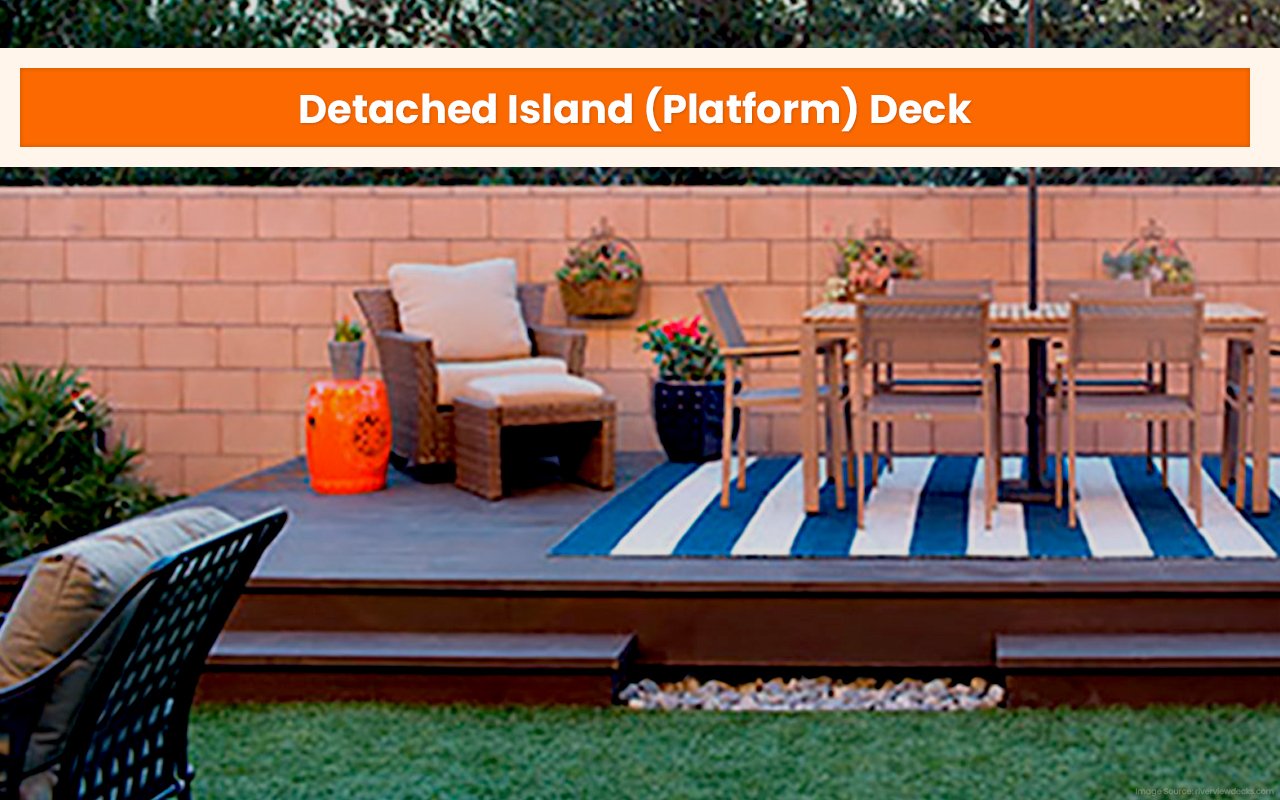
Best For:
Creating cozy seating spots in the yard for maximum relaxation vibes.
A detached deck is the complete opposite of an attached deck in terms of its structure. Instead, it is not connected to a permanent structure but is built independently somewhere in the yard, usually connected to the house by a pathway. Floating or platform decks are simpler to construct than attached decks because they do not require an elaborate footing-post-beam structure. Hence, they are an ideal option for DIYers. Many communities do not require a building permit to construct a tiny house.
Islands decks can be constructed to literally float on a level building site by resting on either concrete blocks or directly on the ground. If the building site is not flat, traditional footings and short posts can be used to support beams and structural members during construction.
- An excellent alternative to a patio for uneven ground
- The easiest type of Deck to build for DIYers
- Building decks separately is often less expensive than constructing attached decks.
- Period maintenance is required.
- Elevated decks are less prone to moisture damage than other types of decks.
- An additional walkway or patio may be required for access typically.
3. Wraparound Deck
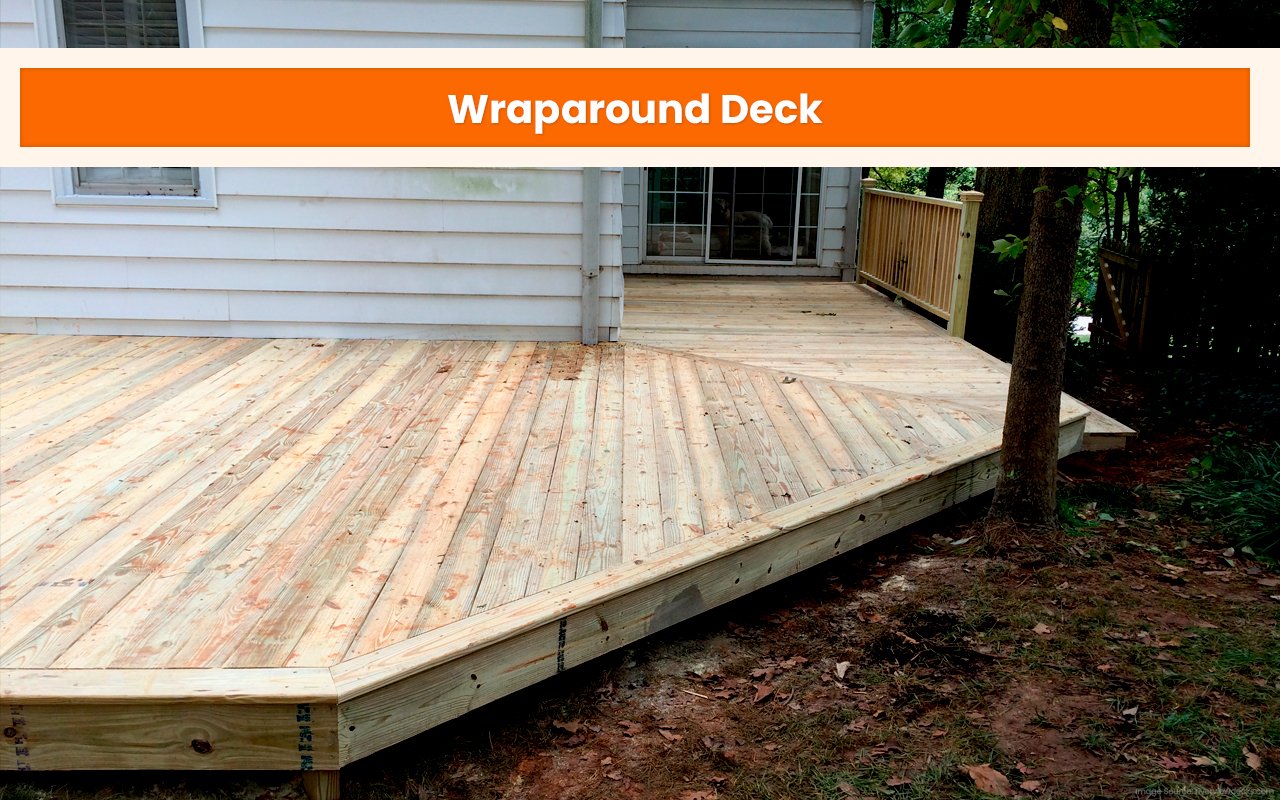
Best For:
Spacious outdoor living areas that seamlessly connect different sides of the house.
A wraparound deck can be described as a large deck that is attached. It is a slightly elevated structure that wraps around two or more sides of a home, connecting different areas. Sometimes, these outdoor decks have roofs and railings, and they also come with stairs. These types of outdoor decks are called wraparound porches.
The width of your wraparound Deck will depend on two factors: your budget and the amount of space surrounding your home. If you decide to cover the Deck, the costs will increase significantly because you will need to install new roofing and adjust the gutter system. Decking materials may cost more than wood, but they have a longer lifespan that could be twice as long.
- This device lets you track the sun or shade as they move during the day.
- This product will enlarge the living area of your house.
- It helps improve indoor air circulation when the access doors are opened.
- The attached decks are usually wider than the decks that are not attached.
- Using roofing materials will raise the overall construction expenses if they are included.
- The task may take longer and require additional funds due to its length.
4. Multi-Level Deck
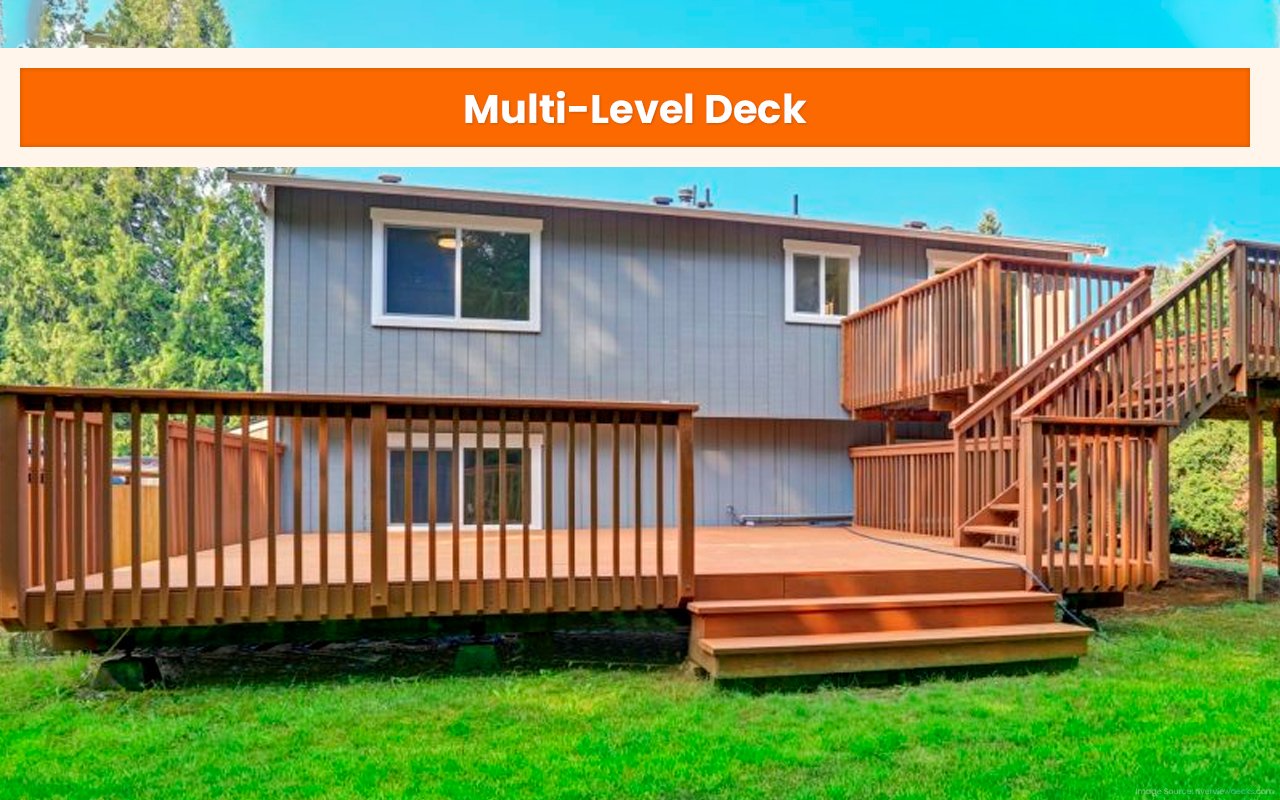
Best For:
Big properties with varying elevations.
A multi-level deck is basically a bunch of separate decks on different levels, all connected by stairways. They let you do all sorts of activities in places with different heights, making your outdoor experience way more interesting! Multi-level decks are great for making the most of your home’s surroundings. You can follow the natural contour of the ground or seamlessly blend them into your existing garden design.
A multi-level deck can have sections attached to the house, like attached decks, and separate areas connected by stairways. Multi-level decks tend to be pricier than your regular square or rectangular decks. This is because they need extra materials and labor to build. Just like with other types of decks, you have the option to use wood or composite wood based on your budget and specific needs.
- Create a living space that spans horizontally, even on uneven yards.
- You can totally blend both attached and detached design styles.
- You can build it in phases to fit your budget!
- One of the priciest deck designs around
- Needs quite a bit of regular maintenance.
- Tricky for DIYers to build, but doable with some.
5. Side-Yard Deck
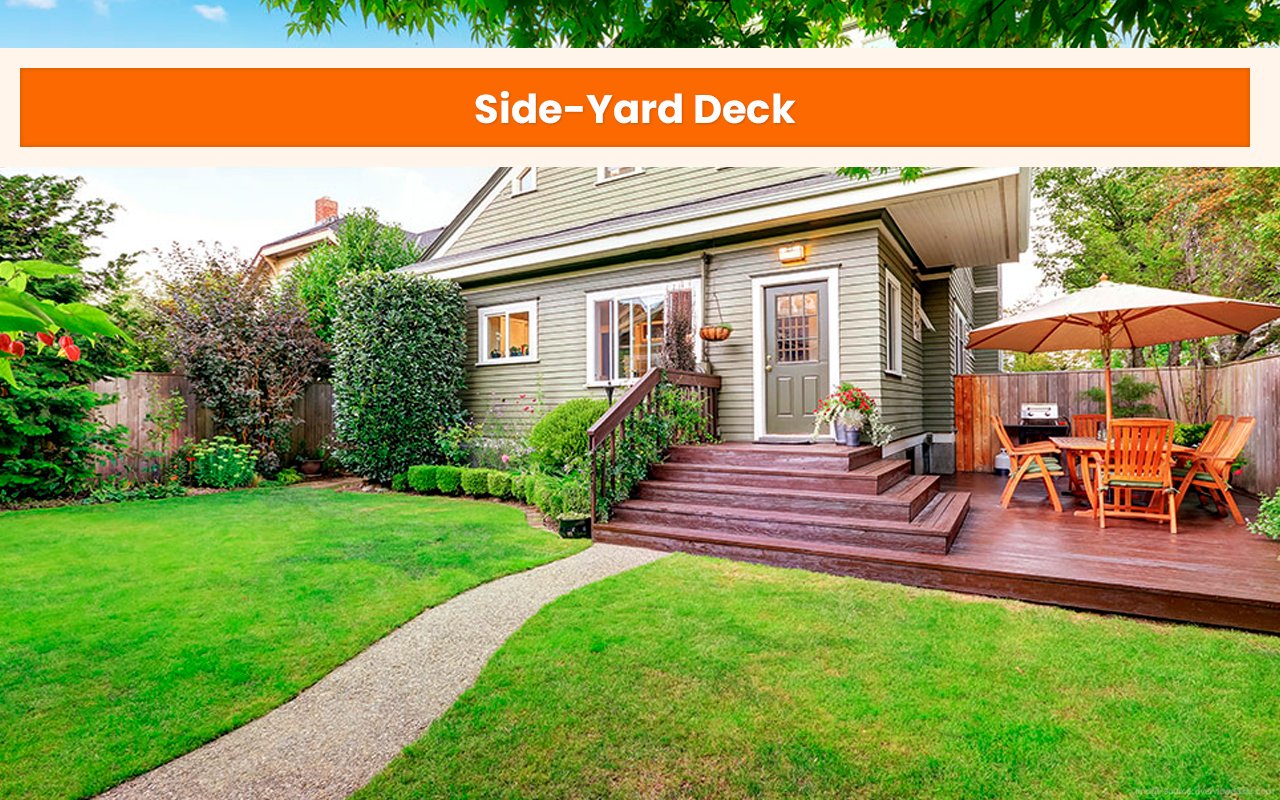
Best For:
Cozy seating spots and walkways.
Besides the three basic structural designs, decks can be grouped based on where they are in the landscape. The next few examples describe decks based on their location. For instance, a deck on the side yard is a great way to transform an unused area of the yard into a useful space. When this frequently neglected area is not utilized for gardens, pets, or storage, the addition of a side-yard deck can transform it into a functional and inviting space. These compact decks are more affordable than their full-sized counterparts and offer the advantage of creating additional space while enhancing the area’s overall aesthetic. Depending on your durability requirements, side-yard decks can be constructed using either wood or composite wood materials.
A deck in the sideyard can offer a serene and private retreat right at home, allowing you to escape and unwind without having to go anywhere else. For instance, adding a small deck with a hot tub outside the bedroom door can transform your side yard into a charming and tranquil space. Privacy screens can be an excellent addition to creating a cozy and sheltered atmosphere. In structure, side-yard decks can take the form of either attached or detached structures. Typically, they are positioned at ground level, although elevating them using posts firmly anchored in footings is also feasible.
- More affordable than a full-sized deck.
- A DIY project that is relatively straightforward
- Effectively utilize untapped space to maximize its potential.
- Space is limited.
- It necessitates greater upkeep compared to a patio.
- Full usability necessitates access through a door.
6. Swimming Pool Deck
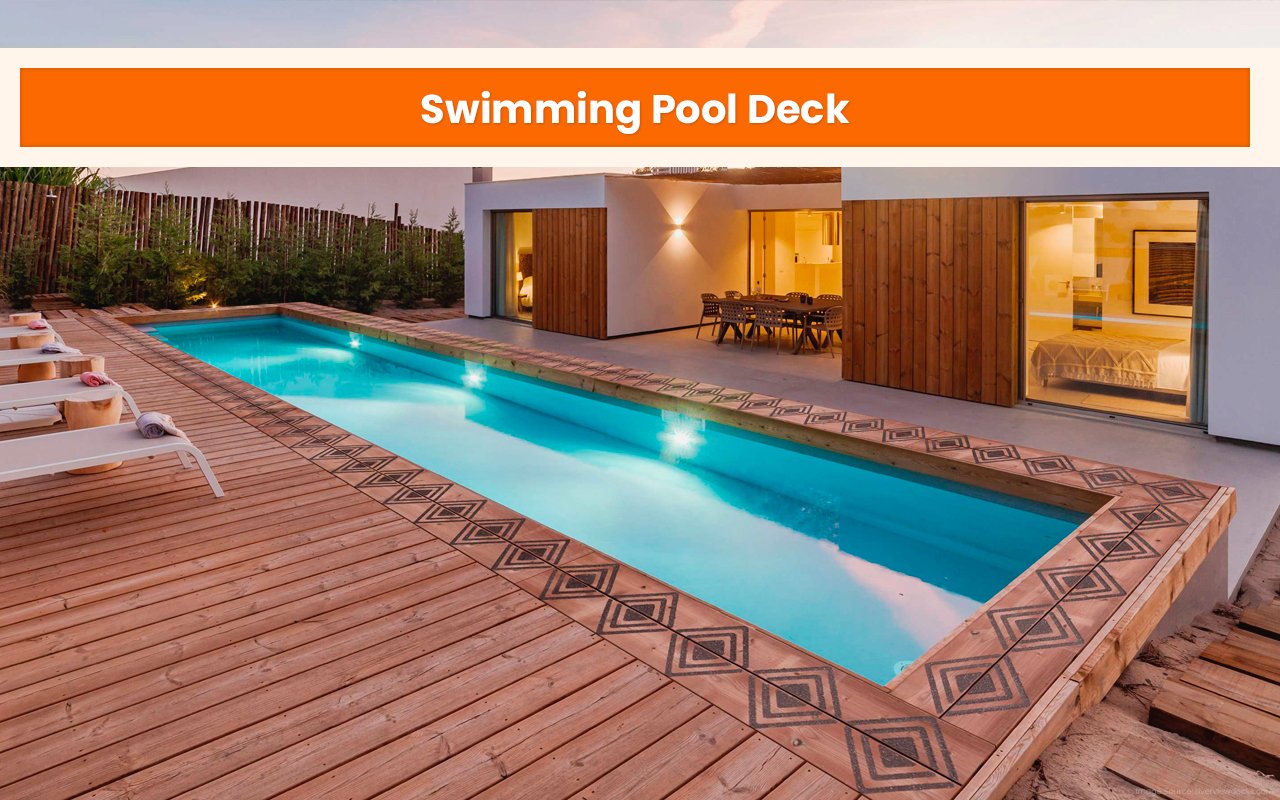
Best For:
Designated lounging and promenade spaces encircling swimming pools.
Decking is an excellent option for poolside areas due to its slip-resistant nature and its ability to stay more relaxed compared to patio masonry materials such as stone or concrete. Using wood or composite decking is a convenient solution for enhancing the accessibility of an above-ground pool. Deck surrounds provide ample space for swimmers to relax by the pool while offering a vantage point for parents to watch their children’s swimming activities.
To prevent splinters in swimmers’ feet, it is important to maintain real wood with a deck sealant regularly. This helps avoid splitting and wear, ensuring a safer and more enjoyable experience. Composite decking is a fantastic choice; however, it does come with a higher price tag and varying heat retention among different colors. Due to regular exposure to water, it is recommended to opt for light-colored composite decking for pool decks. This choice ensures durability, prevents splintering, and requires minimal maintenance.
In terms of structure, a deck by the pool is typically designed to rest effortlessly on the pre-existing concrete apron surrounding the pool area. Decks are occasionally built around above-ground pools, aiming to create the optical illusion of an in-ground installation. In this particular type of application, the poolside Deck can serve as an extension of the house, encircling an above-ground pool with a seamlessly attached deck. In this context, construction becomes significantly more intricate, calling for the inclusion of footings, posts, and a complex understructure. This design can also be applied on a smaller scale, such as around a spa or hot tub.
- Walking on bare feet feels cooler than walking on masonry surfaces.
- Do-it-yourself installation is feasible.
- Slip-resistant.
- Regular maintenance is necessary.
- Lifespan is shorter compared to paved surfaces.
- Splintering poses a potential danger to unprotected feet.
7. Entryway Deck
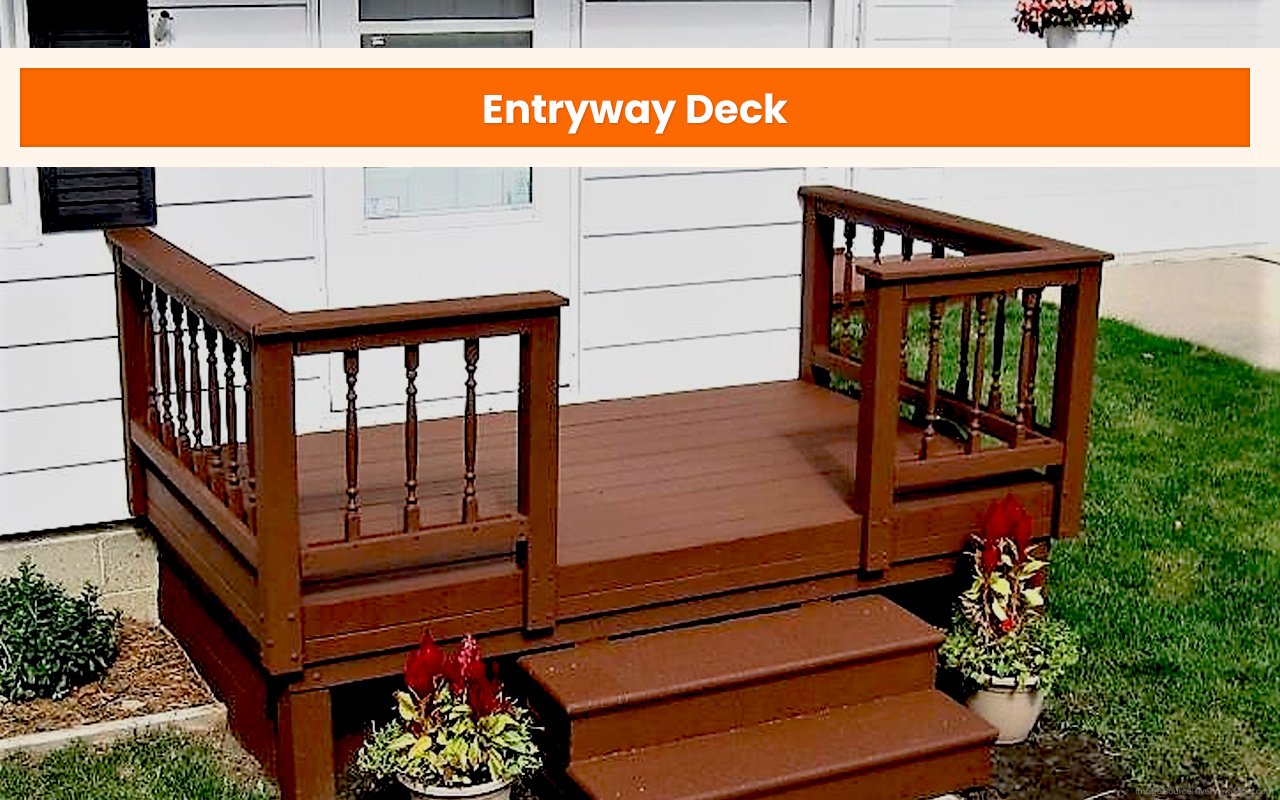
Best For:
Expanding the usable living area at the front of the house.
Constructing an entryway deck offers an excellent opportunity to enhance your home’s welcoming ambiance while providing a practical area for hosting guests or relishing pleasant evenings with neighbors.
An entryway deck resembles a front porch, albeit without a complete enclosure. Alternatively, it can be crafted as a sequence of meticulously planned steps and platforms that seamlessly integrate with the architectural essence of your home. This particular kind of Deck may also include built-in benches or planter boxes, with the option to choose from either wood or long-lasting composite materials for each element.
The choice of materials, shape, and design should harmonize with the architecture of the house, creating a seamless integration that gives the impression of a deck and home built together rather than an afterthought.
- Enhances the architectural allure of the residence.
- More affordable compared to certain high-end paving alternatives.
- Enhance the front landscape with the addition of social space.
- Regular maintenance is necessary.
- Clearing snow can pose a formidable challenge.
- Life is shorter than paved entryways.
8. Rooftop or Over-Garage Deck
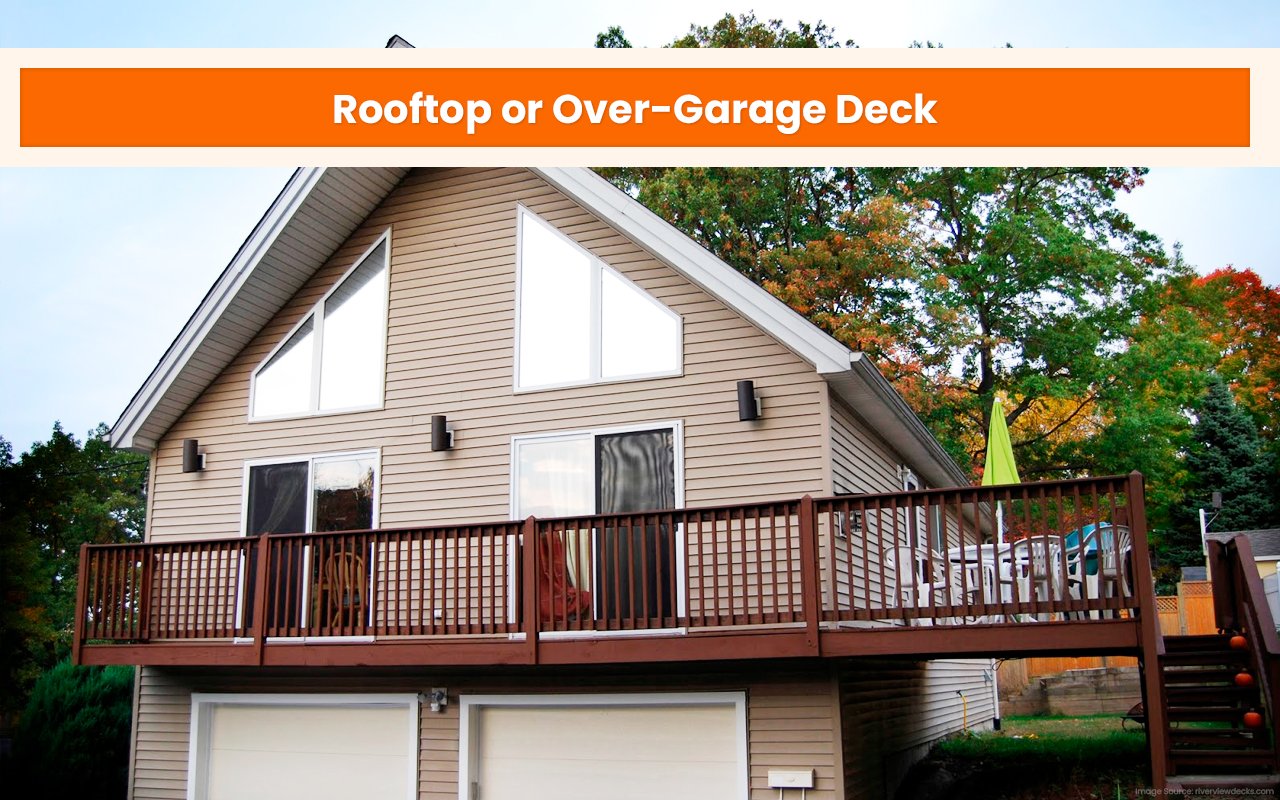
Best For:
Small yard size.
Rooftop and over-garage decks allow homeowners to expand their outdoor living spaces without sacrificing precious yard area. This innovative approach maximizes functionality and aesthetics, offering seamless integration of indoor and outdoor environments. It is crucial to exercise caution and seek professional guidance before embarking on this project. Their expertise will ensure that the structure is both secure and appropriate for constructing a deck.
When building a rooftop or over-garage Deck, opting for composite decking is wise. Not only does it offer durability, but it also complements poolside decks and outdoor dining areas. Moreover, the expenses involved in preparing the current structure for deck construction can be significantly higher. Flat roofs are the ideal foundation for these decks, making them a fantastic choice for urban dwellings to maximize outdoor space.
- Offers superior vistas compared to decks at ground level.
- Provides enhanced privacy.
- Allows for easy airflow during hot weather, letting the breeze flow freely.
- A staircase should be constructed to provide access.
- The current structure may necessitate structural alterations.
- Composite decking is the optimal choice, although it may come with a higher price tag.
9. Dedicated-Use Deck
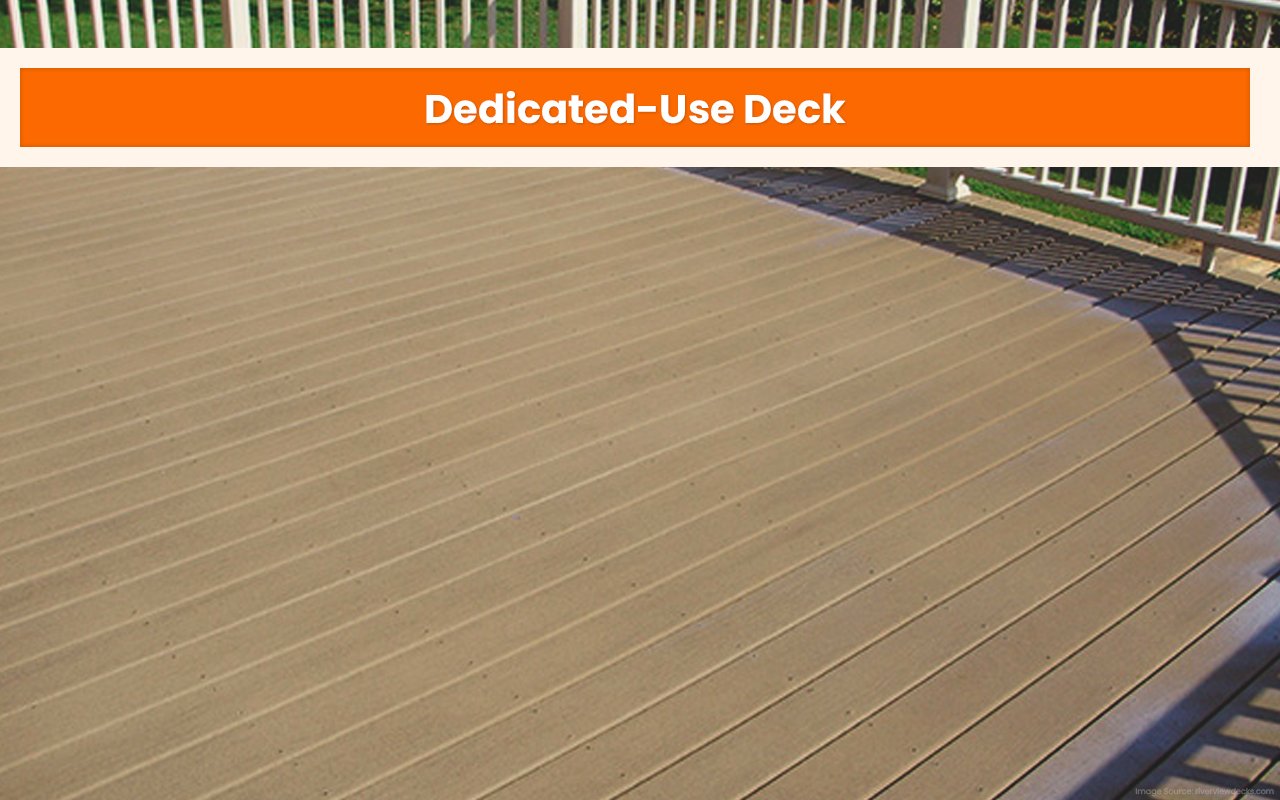
Best For:
Creating an environment that allows for indulging in beloved pastimes.
Another method of classifying decks is based on their functionality. These decks are meticulously designed and equipped to optimize their functionality for a specific purpose. Although decks have versatile applications, these specific decks are designed with a primary purpose in mind. For instance, numerous decks are primarily utilized as outdoor spaces for cooking and dining purposes. When connected to the home, these decks become an inviting extension of the kitchen or dining room. They offer a range of features, such as a built-in grill, counter, bar, food-prep area, and dining table, making them the perfect space for cooking, entertaining, and enjoying meals.
The design possibilities for this kind of Deck are limitless, ranging from a minimalist aesthetic to a grandiose spectacle, limited only by your budget, available space, and creative vision. To ensure the safety of your outdoor appliances and seating areas, it is advisable to provide a cover for your Deck, shielding them from unpredictable weather. Due to the long-lasting nature of dining decks, composite wood is often the optimal choice for durability and longevity.
Even if you have grand plans of constructing a fully equipped outdoor kitchen, it is still a wise decision to position it in close proximity to your indoor kitchen. When designing an outdoor dining or kitchen deck, it is important to carefully consider the placement of the grill in relation to the house and roof. It is also beneficial to carefully consider the placement of the sink and ensure sufficient space for your outdoor table. A spacious deck with ample seating and multiple appliances necessitates a larger size, resulting in higher costs overall.
Naturally, there exist various other categories of specialized decks. If you delight in basking under the sun or indulging in spa-like relaxation, a cozy and intimate deck with privacy screens may be just what you desire. Pass gardeners may opt for a deck featuring integrated planters, trellises, or overhead arbors specifically designed for climbing plants.
- Creates a generous and purposeful space for dedicated use.
- Generally more affordable than high-end patios.
- Composite lumber provides a convenient and hassle-free option for maintenance.
- The code may be subject to restrictions.
- May need assistance with plumbing, electrical, or gas services.
- An overhead structure might be necessary.
Selecting the Perfect Outdoor Decks
When selecting the perfect Outdoor Decks for your property, consider four key elements:
- Function: Consider the activities that your Deck will need to accommodate. Decks are versatile structures that serve multiple purposes, including cooking, dining, entertaining, and engaging in family recreational activities. However, you can also allocate a deck for specific functions, such as dedicated cooking areas.
- Structural design: Would you like a detached island deck set a considerable distance away from the house? Alternatively, would you rather have a deck that seamlessly blends with the home, creating an expanded living space? An alternative choice is a wrap-around, resembling a lengthy and slender deck that seamlessly extends the house from multiple sides.
- Location: Selecting the appropriate Deck entails considering your desired location as well. Is the objective to establish a living area at the rear of the house, as is conventionally done? Are you considering the side yard, the front entry, or perhaps creating a separate living space in the yard, away from the house? Maybe your intention is to enclose a pool area? At times, choosing a deck will hinge solely on the availability of yard space to accommodate it.
- Building code considerations: The choice of Deck you opt for may be influenced by the local building code requirements. Elevated decks typically necessitate stairways and always mandate protective railings, which can significantly contribute to the overall cost of a deck, for those seeking to bypass the hassles of inspections and permitting detached island decks may, in certain communities, be exempt from the need for permits. However, a deck that is connected to the house and supported by concrete frost footings is considered an extension of the home, necessitating permits, and thorough inspections.
Factors to consider while selecting the Outdoor Decks:
Regardless of the general deck type you opt for, numerous additional decisions await when it comes to selecting a specific deck design. After finalizing the fundamental design, location, and purpose of your Deck, take into account the following factors:
- DIY considerations: Constructing a deck on your own can significantly reduce the expenses, but it demands considerable effort and requires a realistic assessment of your skills and endurance before embarking on the project. Only some homeowners can or desire to construct an expansive kitchen deck securely anchored to the home with poured concrete footings, posts, beams, and ledgers. However, if you are the kind of homeowner who falls into this category, you can expect significant cost savings. If you enjoy the gratification of do-it-yourself projects but lack expertise, consider opting for a straightforward deck design, like a detached island deck. It could be an intelligent selection.
- Building site: Almost any deck design can be accommodated in flat yards, while yards with steep slopes or uneven ground may limit your options to some extent.
- Budget: When selecting a deck, it is essential to consider monetary considerations. Even if you’re constructing it independently, a substantial home improvement project like a large, multi-level, wrap-around, or kitchen deck can elevate your living space. Before commencing the selection process, assessing the household budget and ascertaining the financial feasibility of embarking on the construction project is prudent.
- Materials: Nowadays, decks can be constructed using various materials. These include natural wood, such as cedar or redwood, bringing warmth and beauty. Treated lumber, typically made from pine with special additives for durability and protection against decay, is another popular option. Lastly, composite lumber is crafted from a combination of vinyl plastics and repurposed wood scraps, offering both versatility and sustainability. When selecting materials, it is important to consider the maintenance requirements of the Deck as well. Regular cleaning and restaining/resealing are essential for the maintenance of natural wood. To minimize the need for maintenance, opt for higher-priced composite lumber.



Comments are closed.